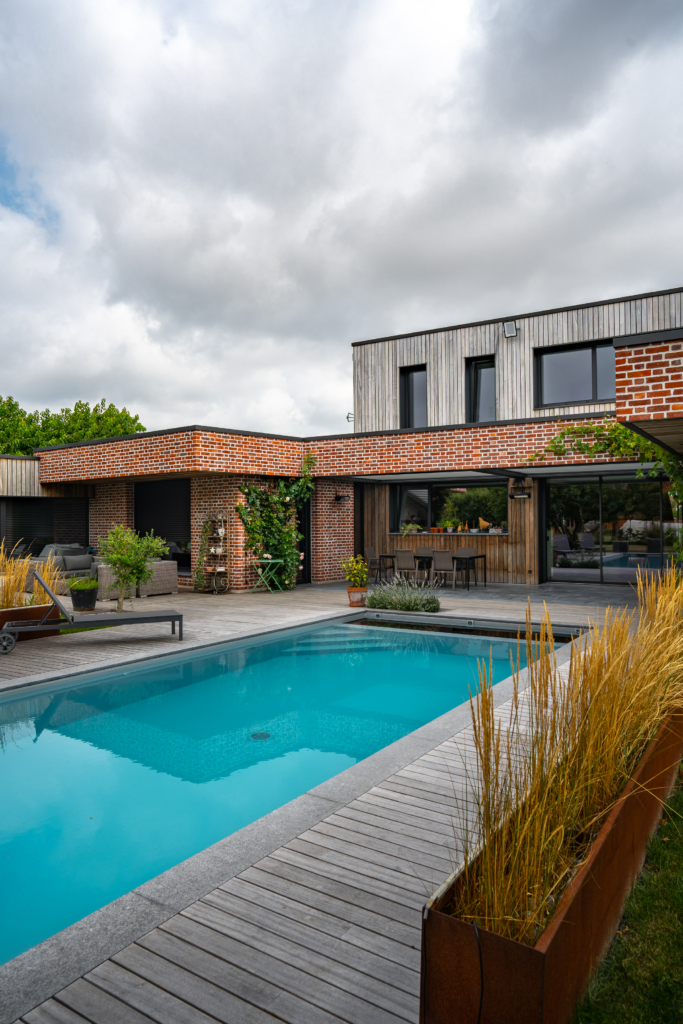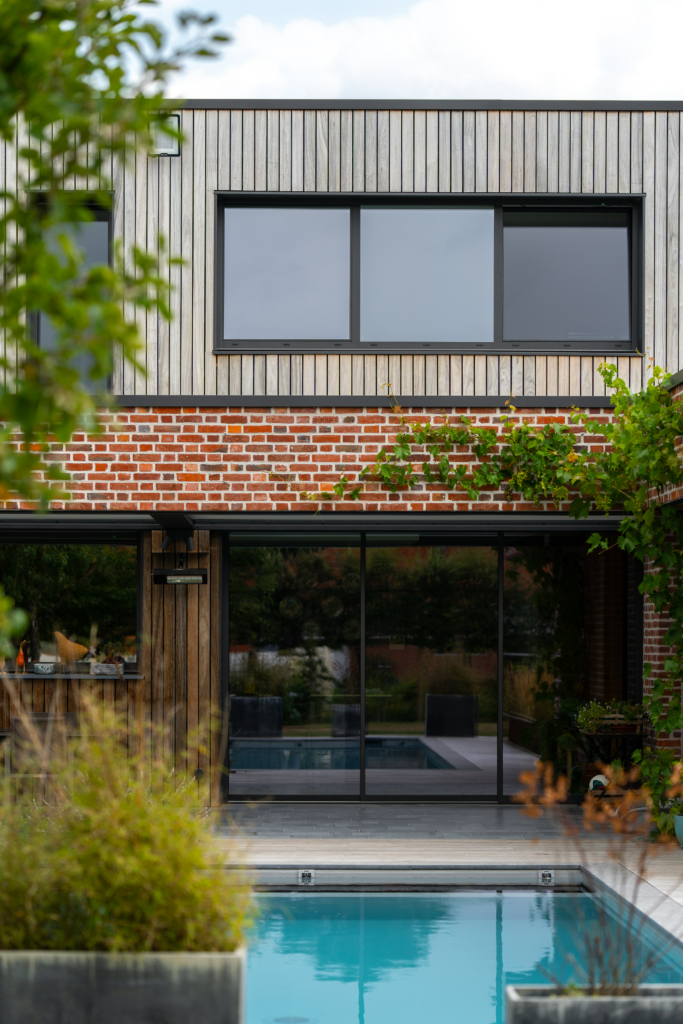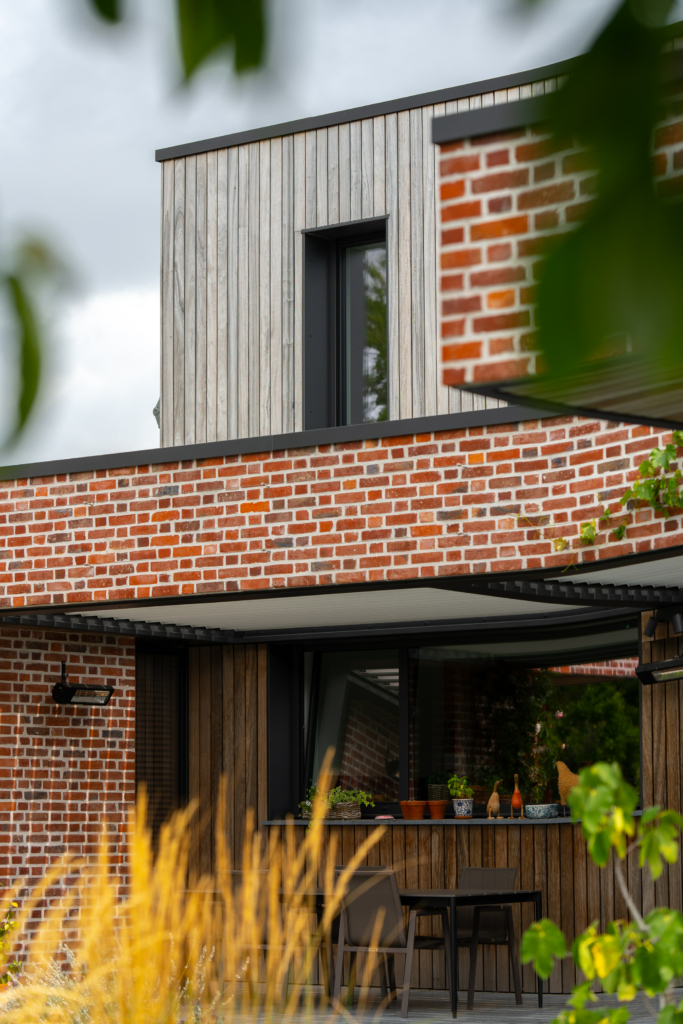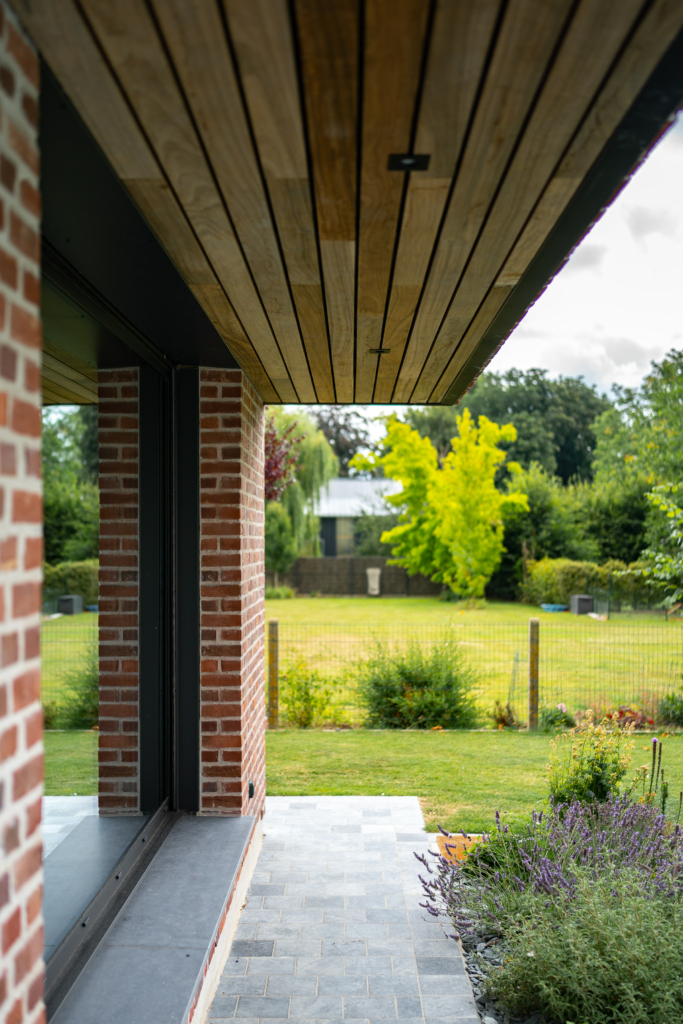Kontext Architectes / ECA project: Vetedy padouk in all its states
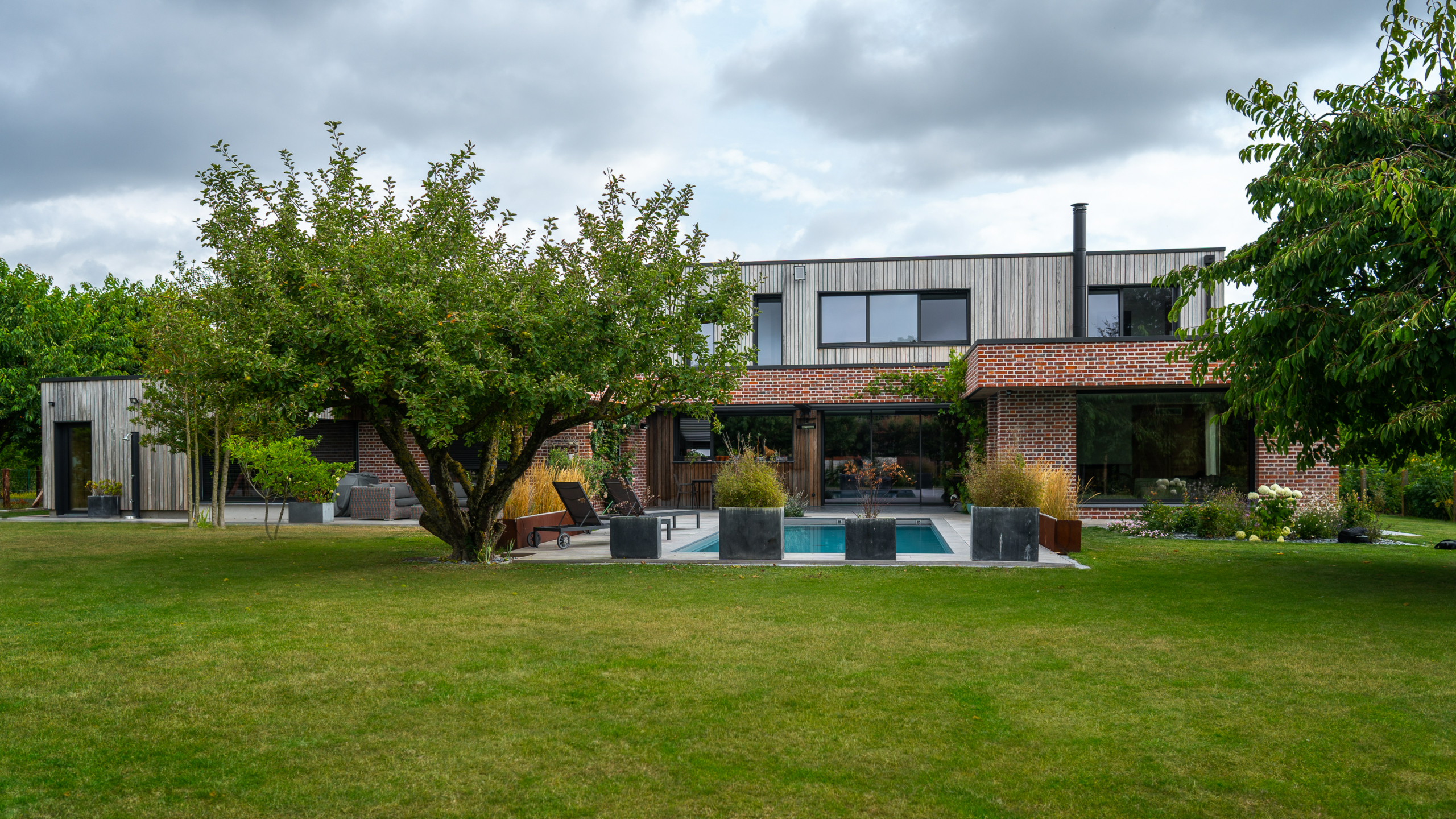
Details :
- Architect: Kontext Architectes / Damien Schietse Architectes
- Type of construction: Passive house
- Location: Nord (59) – France
- Owner: Private
- Year of delivery: 2022
- Contractors: ECA / Solution Habitat
- Cladding surface area: 210m
- Terrace surface area: 96m².
- Systems used: Softline®20×100 deck and Techniclic® 20×100 spacer 10 siding
- Wood type: Padouk
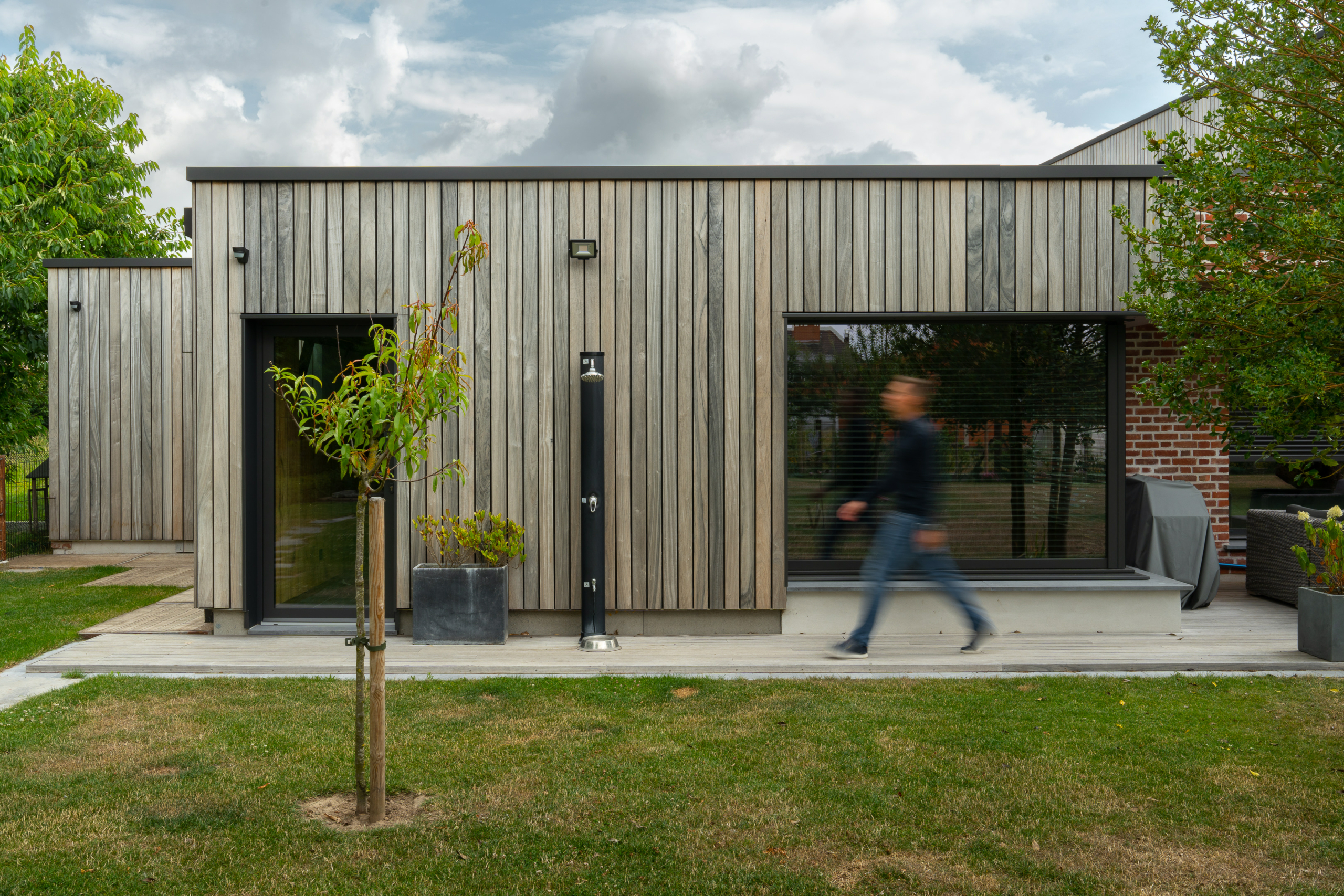
The challenge:
The combination of wood cladding and red brick, typical of northern France, ensures that the building’s architecture is both contemporary and in keeping with the local style.
Thanks to the complementary nature of the Vetedy systems, the same wood was used in all three planes of this construction:
- The floor: Softline® deck fastener,
- Walls and ceilings: Techniclic® fasteners
- And for a touch of originality: on the gate for a very clean design.
The customer wanted products that were durable, aesthetically pleasing and available at the time of his project.
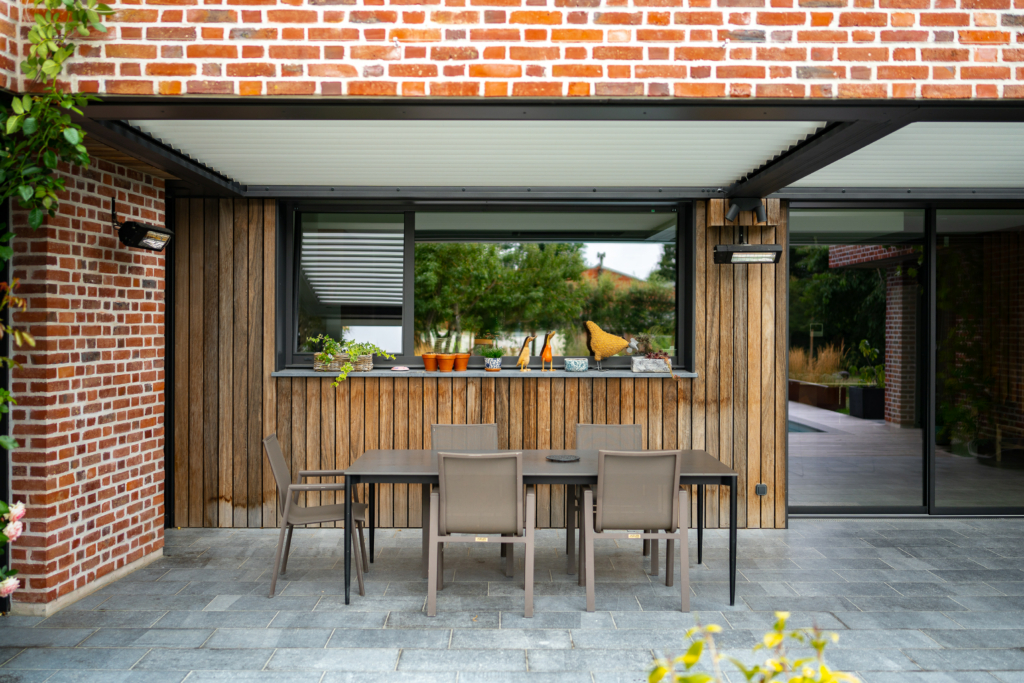
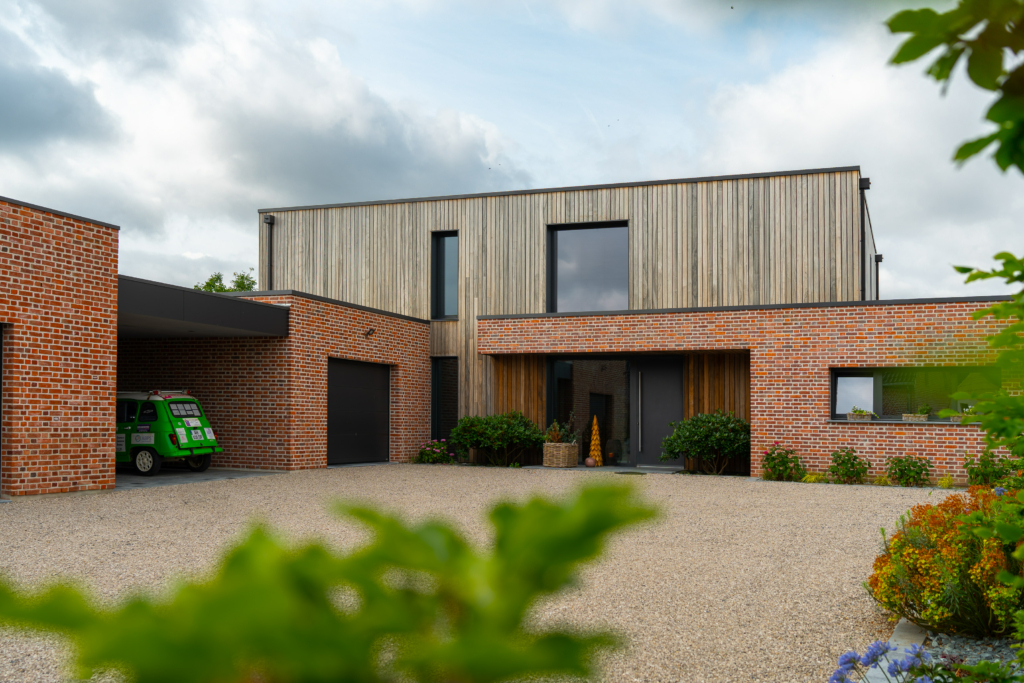
How did Vetedy systems meet this challenge?
- Choosing the Techniclic® siding system: Initially, the customers wanted clapboard siding. After several site visits in the region (including the cladding of the Gur restaurant in Mouscron), customers were convinced to opt for the aesthetic aspect of 10cm slat cladding with a 10mm joint, all with concealed fastening. The technical features and durability of the Vetedy systems only reinforced the decision-makers’ decision to opt for the Techniclic® system.
- The choice of the Softline® decking system: the customer wanted a board the same size as his cladding, with a screwless finish. All this while guaranteeing the terrace’s long-lasting durability.
And for wood, why Padouk?
It wasn’t the color of the wood on delivery, but the fact that it had oxidized (after about a year) that led the owner, a former carpenter, to turn to padouk. An extremely hard, stable wood with an ash-gray color that blends perfectly with a wide range of materials.
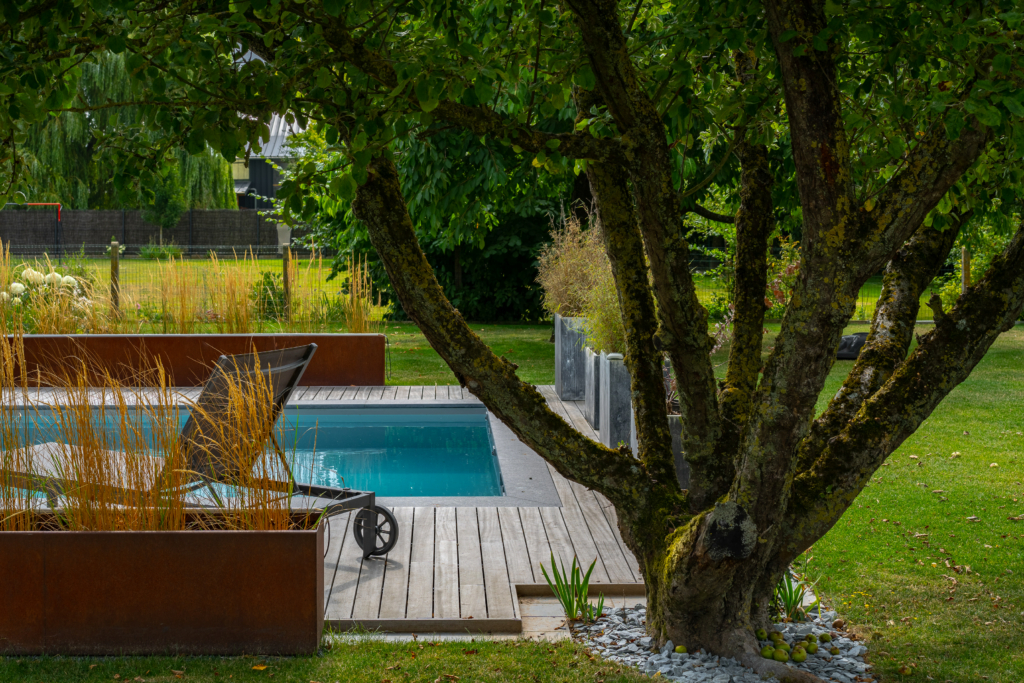
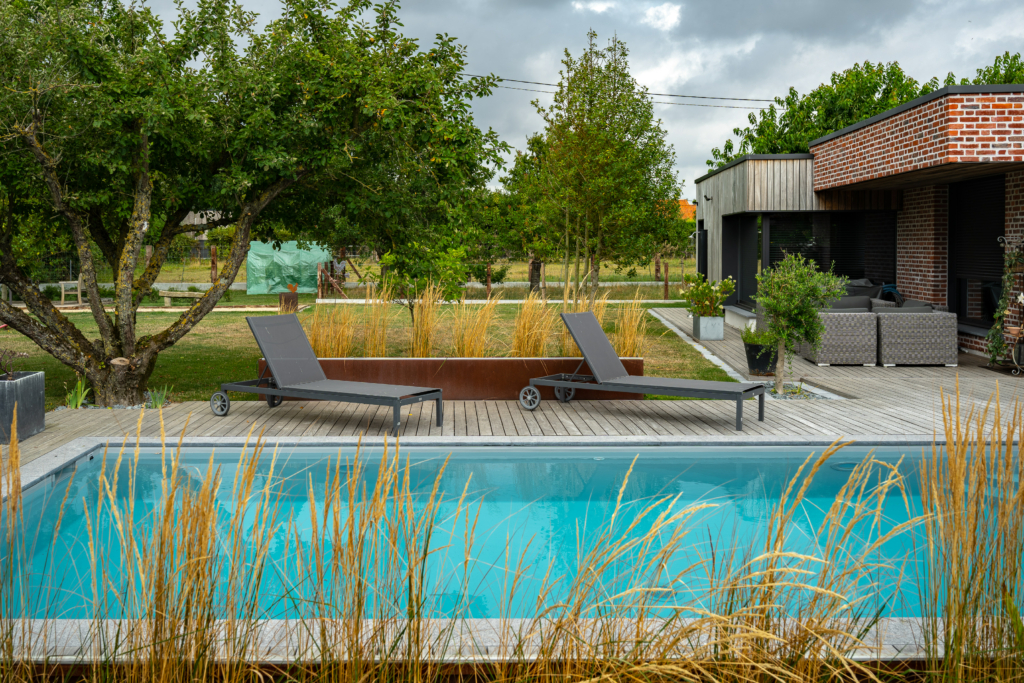
The cladding work began in the depths of winter 2021, with the work of the Solution Habitat company headed by Mr. Nicolas Meert (Thivencelle 59), an expert in Vetedy cladding installation for several years now. As a result, the wood had already been given a patina when the customers moved in, so that they could enjoy the magnificent contrasts between the grey padouk and the red brick. In the final phase, the pool decks were installed.
The extra detail?
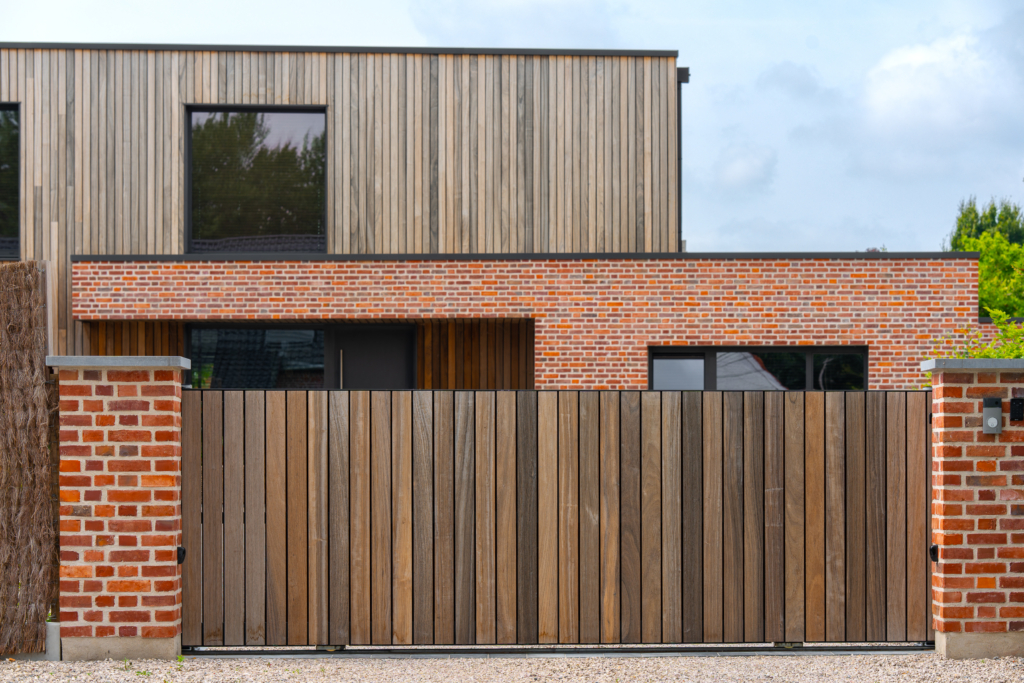
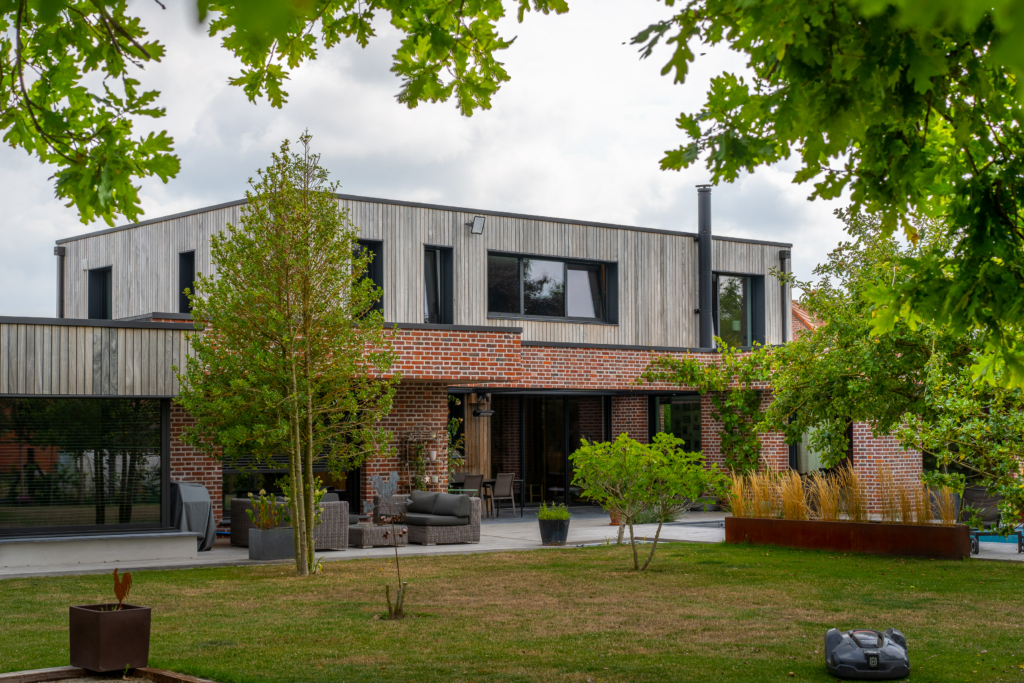
We couldn’t resist talking about two details:
In the sheltered and overhead areas, the wood would have weathered much more slowly than in the exposed areas, which didn’t really please all the project’s decision-makers. It was decided to install the cladding on a site specially set up for this purpose a few months before installing the sheltered parts, to allow the wood to oxidize under the combined action of rain and sun. The assembly was then removed for immediate installation in ceilings or low-exposure areas.
The second is a custom-built gate from a national manufacturer that integrates the Techniclic® cladding system, taking the detail of continuity all the way through.
A total of eight months elapsed between the first discussions and the delivery of the house to the owners, who very generously accepted the return of the Vetedy teams almost a year after handover to photograph it.
Vetedy would like to thank all the teams and people involved in this project for making it a complete success.
